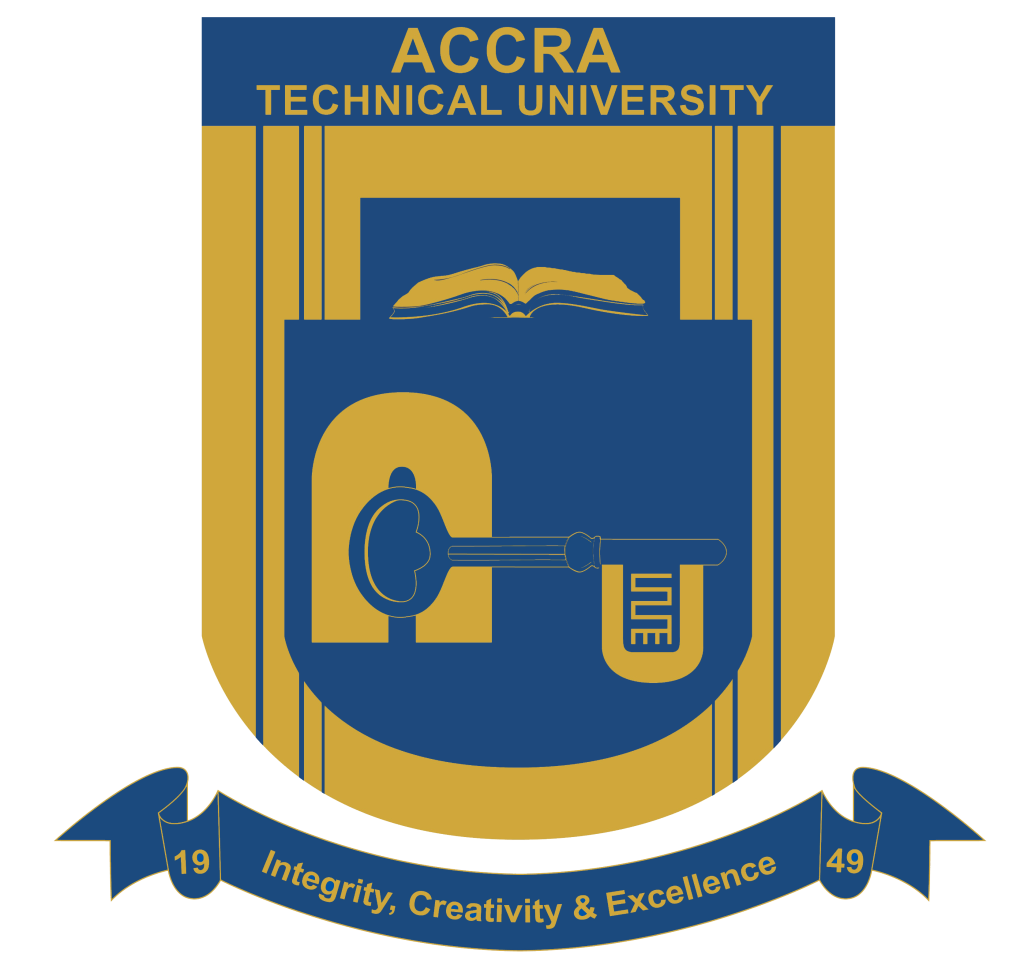The Bachelor of Technology (B.Tech) Interior Design & Technology programme is four years (eight semesters) in duration, the programme is offered by the Department of Interior Design and Upholstery leading to the awarding of the BTech Certificate by the University (ATU) as the awarding university for the programme.
The programme is designed in line with the Competency-Based Training (CBT) approach, which prepares students specifically for the labour market. The approach is a globally accepted trend to facilitate learning by acquiring, skills, competencies and attitudes for the world of work. The department has state-of-the-art facilities with lecturers/technicians who are practising design professionals and who bring to the programme their personal commitment to design, and an awareness of society and its changing technologies. The course structure incorporates an internship/attachment component of Fourteen (14) months maximum, which are done third (3rd ) and seventh (7th ) semesters, where students gain practical experience in the industry.
The Aims of the Programme
a. Offer a curriculum comprising courses in design, design communication, and design resources, serving to prepare students for entry into the profession.
b. Prepare students to identify and solve problems and to respond to user needs with concern for the function and quality of interior environments.
c. Provide students with lecturers/technicians who are practising design professionals and who bring to the program their personal commitment to design, an awareness of society and its changing technologies, and the tools and methodologies essential to contemporary interior design practice.
d. Provide design education that can develop creative designers able to formulate, propose, and carry out design solutions relevant to the needs of people and the environment.
Intended outcomes
At the end of the programme, students will be able to comprehend
a. A broad knowledge of the underlying concepts and principles associated with Interior
Design, and an ability to evaluate and interpret these within its context.
b. The ability to conceive, develop and resolve spatial design proposals that respond to
existing context human, aesthetic, environmental, and technical requirements.
c. Broad understanding of the structural, material and environmental issues associated with working in existing buildings.
d. The ability to investigate, collect and analyse information from a variety of sources and use this critically to inform design proposals.
e. The ability to communicate and present arguments, ideas, design proposals and
supporting information clearly and effectively using a range of verbal, written and visual methods.
f. The ability to work with some autonomy within defined guidelines, both independently and in teams, and take responsibility for own work and learning.
g. Demonstrate a basic understanding of the histories and theories of architecture and urban design and their inter-relationship with the allied fields of the arts and design, through the appraisal of existing buildings, places and spaces.
h. The ability to critically analyse quantitative and qualitative information taken from a variety of sources to enhance knowledge, frame questions, and identify a range of strategies in design projects.
i. The ability to work effectively and synthetically, independently and in a team, and continue to take responsibility within agreed guidelines for your own work and learning.
The Objectives of the programme
a. Research and analysis of the client’s goals and requirements; and development of documents, drawings and diagrams that outline those needs
b. Formulation of preliminary space plans and two and three-dimensional design concept studies and sketches that integrate the client’s program needs and are based on knowledge of the principles of interior design and theories of human behaviour
c. Confirmation that preliminary space plans and design concepts are safe, functional, aesthetically appropriate, and meet all public health, safety and welfare requirements, including code, accessibility, environmental, and sustainability guidelines
d. Selection of colours, materials and finishes to appropriately convey the design concept and to meet socio-emotional, functional, maintenance, lifecycle performance, environmental, and safety requirements
e. Selection and specification of furniture, fixtures, equipment and millwork, including layout drawings and detailed product description; and provision of contract documentation to facilitate pricing, procurement and installation of furniture
f. Provision of project management services, including preparation of project budgets and schedules
g. Preparation of construction documents, consisting of plans, elevations, details and specifications, to illustrate non-structural and/or non-seismic partition layouts; power and communications locations; reflected ceiling plans and lighting designs; materials and finishes; and furniture layouts
h. Preparation of construction documents to adhere to regional building and fire codes, municipal codes, and any other jurisdictional statutes, regulations, and guidelines applicable to the interior space
i. Coordination and collaboration with other allied design professionals who may be retained to provide consulting services, including but not limited to architects; structural, mechanical and electrical engineers; and various speciality consultants

